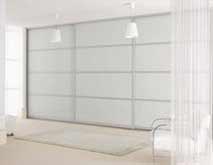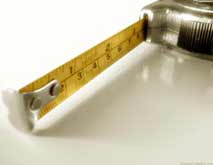
Overview
Measuring up for sliding wardrobe doors or room dividers is usually straightforward, complicated only by the fact that very few openings are truly 'square'! The floor or ceiling may not be level and walls may not be vertical.
The good news is that sliding door systems do come with an element of adjustment to cope with these conditions. However, the general view is that if a nice set of wardrobe doors is going to be in place as a long term fixture, it's ideal to give them the best chance to not only look good but to function well. To ensure that this is the case, the first thing to do is characterise the opening by measuring it properly. This will help you to know if your doors can be installed directly or if any particular preparation is needed.
Watch Video
The Basic Opening
All openings are characterised by an opening width and an opening height within which the doors set will be located. Openings can be between existing walls, within an existing wardrobe carcass or require an end panel if you are working off only one wall and want to create a wardrobe space for the doors to run within.
We'll start with one of the more usual situations, a wall to wall arrangement featuring skirting boards and cornice (coving), approximately 3000mm wide and 2400mm high.
The basic measurements required are the wall to wall distance (width) and the floor to ceiling distance (height).
For the opening width, measure the wall to wall distance at the bottom (just above any skirting), middle and top of the opening (just below any cornice).

For the opening width, measure the wall to wall distance at the bottom (just above any skirting), middle and top of the opening (just below any cornice).
For the opening height, measure the floor to ceiling height at about 1.5m intervals, starting inside any cornice that's present).
The basic rules of thumb are as follows:
Width: if the opening is varying by more than 5mm per 2m of height, you may want to consider packing out any lining plates ('strike plates') to reduce the variance in the opening size.
Height: if the opening is varying by more than 5mm per 1.5m of width, you may want to consider packing out any bottom lining plate, the bottom track or the top guide track, depending on the nature of the variance.
Once you have performed your measurements, what you then report as basic information is the maximum opening width and the minimum opening height.

This allows construction of door sets that satisfy these opening sizes and by virtue of the adjustment inherent in the doors, a degree of flexibility in accommodating areas of the opening that are wider or higher than reported. Generally speaking, if the prepared (finished) opening varies by up to about 15mm across the opening, the doors adjustment will 'trim' the doors to meet the sides at each end and give good closure.
Refining your measurements
The opening width is determined by the nature of the walls on either side. There are a couple of further things you can do when measuring to help a smooth and successful doors installation.
Use a straight edge – this will help you to understand if the wall is flat, undulating or bowed.
For the latter two conditions you will need to think about using decorators caulk or filler between any strike plate(s) you may use and the wall surface. If you were not to use a strike plate then closing the sliding doors against the wall could eventually damage the door or the wall and since sliding doors have straight edges any gaps betweens them and the wall wouldn't give a good result in terms of appearance.
Use a spirit level – this will help you to understand how 'vertical' your walls are. Your wall may be straight but not vertical and again a little packing of the lining plate at the time of installation may be needed and help with the finished result.
The opening height is determined by the floor and ceiling or top member. As for the walls, a straight edge and level will help you to better characterise things. For example, if the floor is bowed in the middle then you should consider using a bottom plate and packing it where appropriate to ensure a reasonably flat surface for the doors to run on.
Type of Flooring
Most sliding wardrobe doors go onto carpet or hardwood/laminate.
With carpet there's the danger of the bottom track sinking into the carpet as the doors move along it. This doesn't give a good rolling characteristic and doors may not stay in place. One approach is to cut a section of the carpet out for the bottom track to locate within (onto the floor underneath). This isn't the preferred method because of the carpet cutting involved and also because the bottom track is quite low profile, about 7mm high).
The preferred approach is to use a base plate to give a good flat rolling surface. At the time of installing however, when you secure the base plate to the carpet, it will sink slightly into the pile. For this reason when measuring, be sure to press the tape measure down into the carpet pile to ensure a more accurate height is taken.
With hardwood or laminate flooring there are usually no issues with placing the bottom track directly onto it although you made consider the use of a base plate to give a more 'lined' or fitted look to the finished result. This is entirely a matter of preference.
Measurement Check List
- Measure width at bottom, middle and top of the opening - Report maximum opening width
- Measure height at 1.5m intervals - Report minimum opening height
- If in doubt, report all measurements
- Use a straight edge to determine any wall, floor or ceiling bowing
- Use a spirit level to determine if walls are off-vertical or floor / ceiling are off-horizontal



